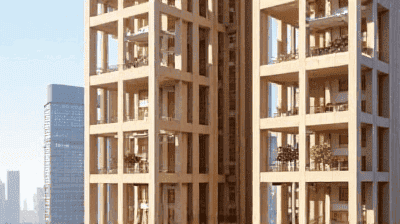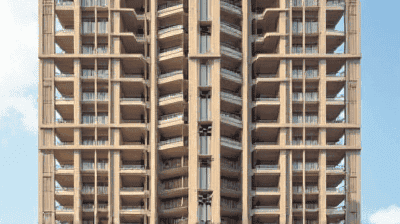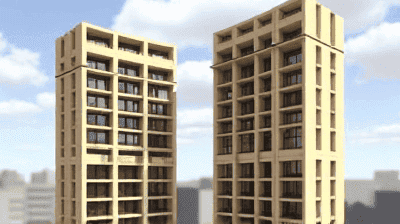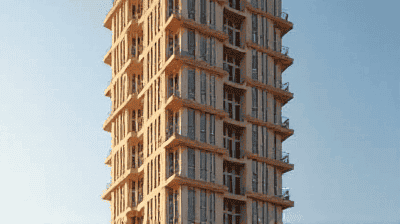
As urban populations continue to grow and the demand for sustainable construction solutions escalates, the building industry is witnessing a remarkable transformation. One of the most notable trends in contemporary architecture is the increasing use of cross laminated timber (CLT) in skyscrapers. This innovative material is revolutionizing the way we build tall structures, often replacing traditional steel and concrete.
Cross laminated timber is an engineered wood product that aligns multiple layers of wood boards at right angles to one another. This configuration enhances the structural strength, stability, and versatility of the material, making it an excellent contender for tall buildings. CLT can be sourced from sustainably managed forests, making it a more environmentally friendly alternative to conventional building materials.
Strength and Durability: CLT exhibits exceptional strength-to-weight ratios. When constructed properly, it can support significant loads while remaining lightweight, making it suitable for multi-story buildings.
Stability: The cross-laminated configuration reduces the risk of warping and shrinkage, ensuring that the material maintains its integrity over time.
Aesthetic Appeal: CLT features a natural wood finish, which adds warmth and beauty to building interiors.
Insulation Properties: Wood provides excellent thermal insulation, contributing to energy efficiency in buildings.
Fire Resistance: Properly designed and constructed CLT has good fire resistance due to its ability to char on the surface, forming a protective layer.

The shift toward using cross laminated timber in skyscrapers is motivated by several factors that highlight its advantages over traditional steel construction.
Carbon Sequestration: Trees absorb carbon dioxide as they grow, and when timber is used in construction, that carbon is stored in the building. This process helps mitigate greenhouse gas emissions, making CLT a carbon-negative material.
Sustainable Sourcing: CLT can be produced from sustainably managed forests, reducing the environmental impact associated with logging and lumber production.
Lower Embodied Energy: The production of steel involves significant energy consumption and greenhouse gas emissions. In contrast, CLT has a smaller carbon footprint, leading to more sustainable buildings.
Cost-Effectiveness: Due to its lightweight nature, CLT can lead to reduced foundation costs and lower transportation expenses. Projects often see decreased overall construction times.
Labor Efficiency: CLT panels can be prefabricated off-site, allowing for faster assembly on-site, which can significantly cut labor costs and project timelines.
Architectural Versatility: CLT can be used for a variety of architectural styles and designs, allowing for creativity in building aesthetics.
Integration with Other Materials: CLT can be easily combined with steel and concrete, allowing designers to take advantage of the strengths of both materials where necessary.
Modular Construction: Prefabricated CLT components lend themselves well to modular construction techniques, allowing for quicker and more efficient building processes.
While the benefits of cross laminated timber are abundant, several key considerations must be taken into account when contemplating its use in urban skyscrapers.
As CLT is an emerging technology in tall buildings, understanding local building codes is crucial. Regulatory bodies may need time to adapt existing codes to accommodate taller wooden structures, especially in terms of fire safety and structural integrity.
While CLT has inherent fire resistance properties, concerns about fire safety in tall timber buildings remain paramount. Comprehensive fire safety analysis, including appropriate fire protection measures, is critical to ensure the safety of urban CLT structures.
To maintain the environmental advantages of CLT, it is essential to ensure that the timber is sourced from sustainably managed forests. Tracking the supply chain and using certified wood products is essential for achieving sustainability goals.
The urban context of a building influences its design and impact. Factors such as local climate, ecosystem integrity, and existing infrastructure must be considered when planning a CLT skyscraper.

Several pioneering projects around the world showcase the potential of cross laminated timber in vertical construction. These remarkable buildings exemplify the benefits of integrating wood into modern urban architecture.
Brock Commons is one of the tallest timber buildings in the world, standing at 18 stories tall. This student residence hall at the University of British Columbia was constructed using CLT and glulam (glue-laminated timber) and highlights the feasibility of timber in tall structures.
Sustainable Features: The building is designed with sustainability in mind, incorporating energy-efficient systems and promoting a carbon-neutral footprint.
Community Engagement: Brock Commons serves as a communal space for students, fostering a sense of community while demonstrating the beauty of timber architecture.
Located in the heart of Norway, the Sara Cultural Center integrates CLT into its design to create a multifunctional space for community activities, exhibitions, and performances.
Cultural Identity: The use of wood reflects the traditional Scandinavian architectural style while offering a modern twist.
Light and Airy Spaces: The interior is designed to maximize natural light using large windows, contributing to the building’s overall ambiance and reducing energy consumption.
Treet, or "The Tree," is a residential building that boasts 14 stories of cross laminated timber. It is recognized for its striking design and commitment to environmental sustainability.
Biodiversity: Treet features green balconies and terraces that promote biodiversity in an urban setting, creating a habitat for birds and insects.
Energy Efficiency: The building has stringent energy performance measures, reducing energy consumption significantly compared to conventional constructions.
The rise of cross laminated timber in skyscrapers represents a paradigm shift in urban architecture. As the industry adapts to this innovative material, several implications and opportunities arise:
Continuous research and development into CLT and other engineered wood products can enhance their performance and broaden their applicability. Innovative solutions such as improved fire-resistant treatments, new types of coatings, and advanced prefabrication methods will support the growing use of CLT in tall buildings.
Policymakers must work alongside the construction industry to update building codes and regulations that reflect the capabilities of CLT. Creating supportive frameworks for timber construction will facilitate its acceptance in urban areas.
As urban populations become more aware of sustainability, public support for timber construction is likely to increase. Educational campaigns highlighting the benefits of CLT can help communities embrace this new paradigm of sustainable building.
Fostering collaboration among architects, engineers, and material scientists will lead to creative solutions that maximize the benefits of CLT. Cooperative design approaches can result in innovative hybrid structures that combine the strengths of timber with other materials.

The emergence of cross laminated timber as a viable alternative to steel and concrete for skyscrapers marks an exciting chapter in sustainable urban development. While challenges remain, the numerous benefits of CLT—from environmental sustainability to economic viability—position it as a crucial player in the future of construction.
As urban areas confront the pressures of population growth, climate change, and resource management, embracing innovative materials like cross laminated timber will be essential. By creating buildings that harmonize aesthetic beauty, environmental integrity, and structural performance, we can pave the way for a sustainable urban future where nature and architecture coexist in harmony.
The journey toward broader acceptance of CLT in skyscraper design is underway, fueled by pioneering projects and a commitment to sustainability. As we continue to innovate and adapt, the possibilities for cross laminated timber in shaping our urban landscapes are vast and promising.